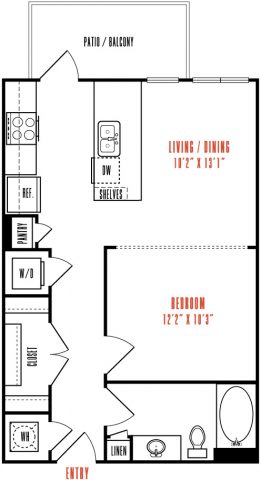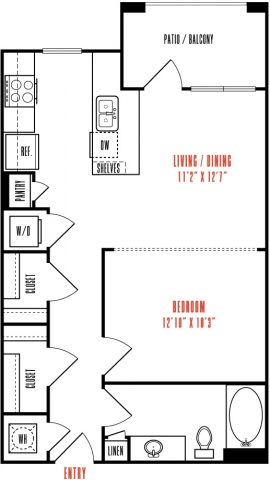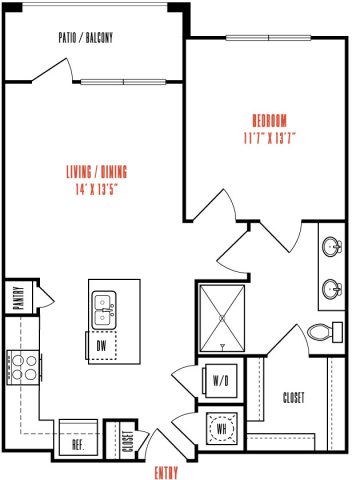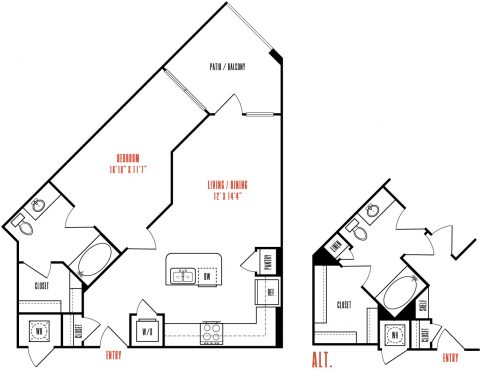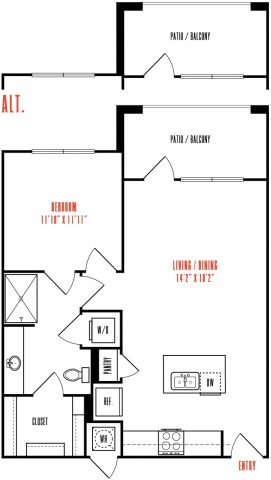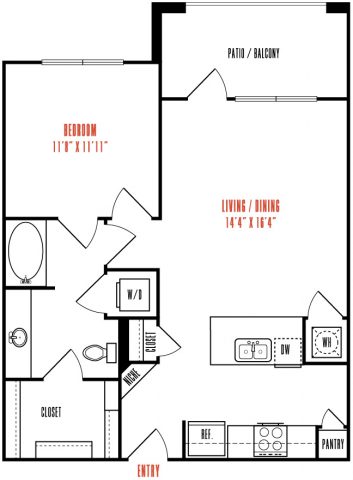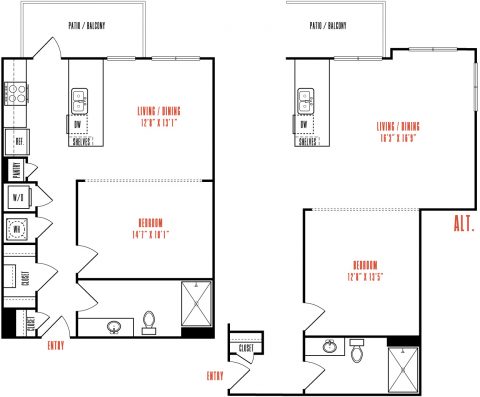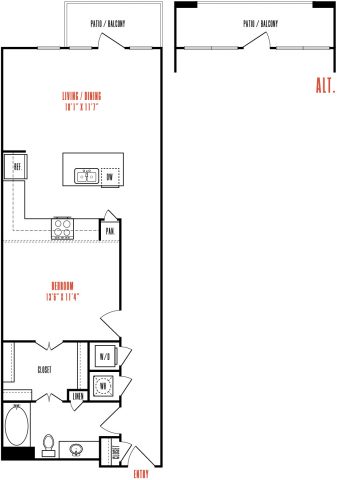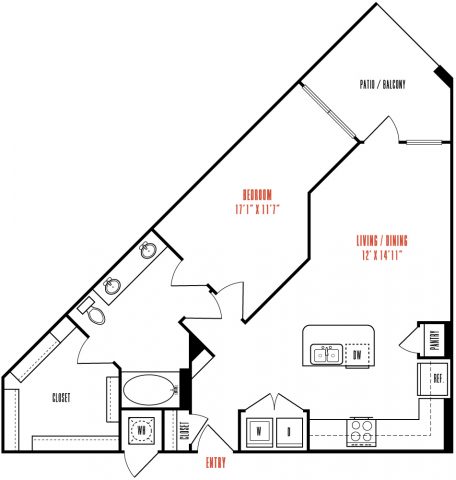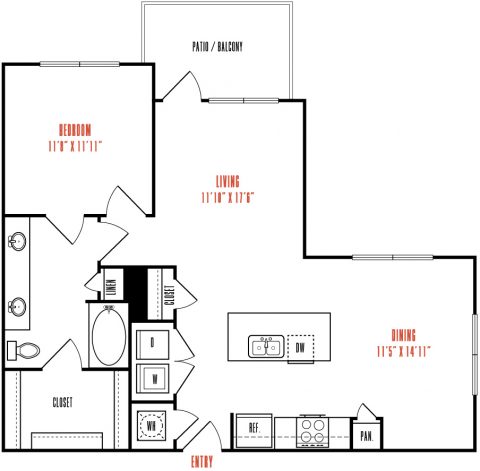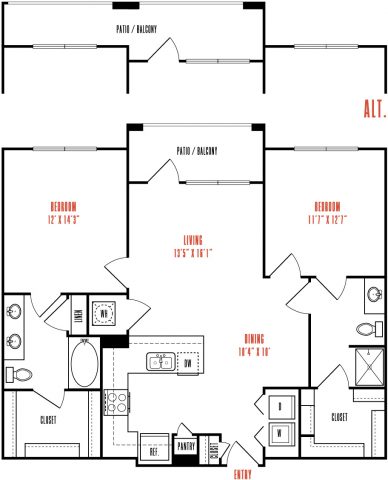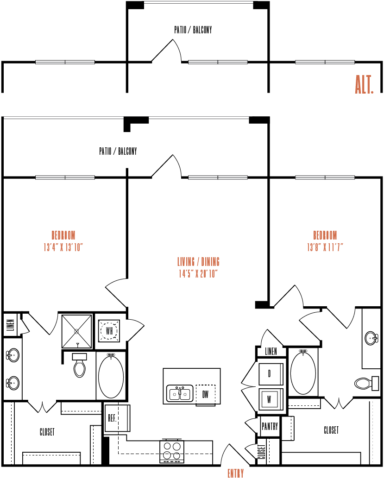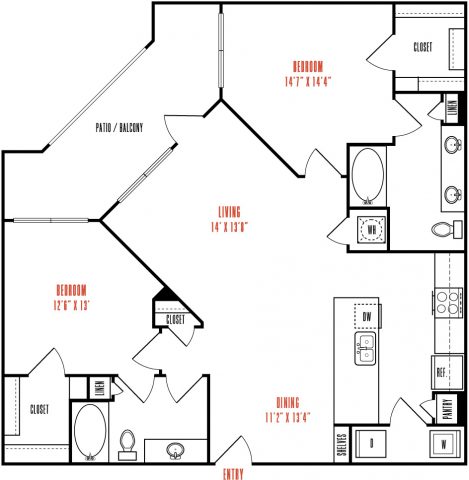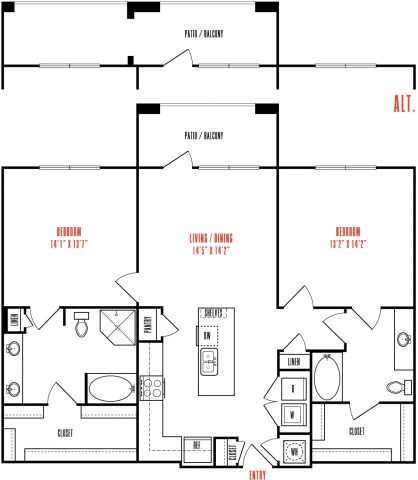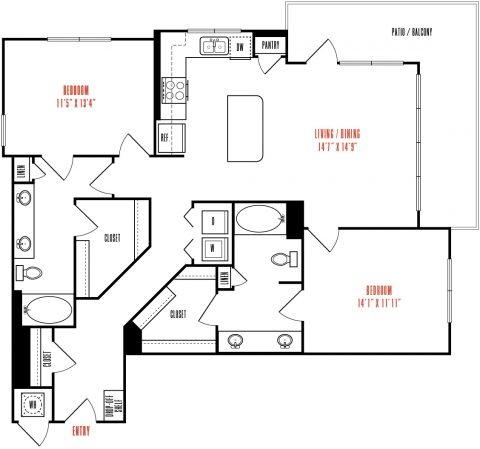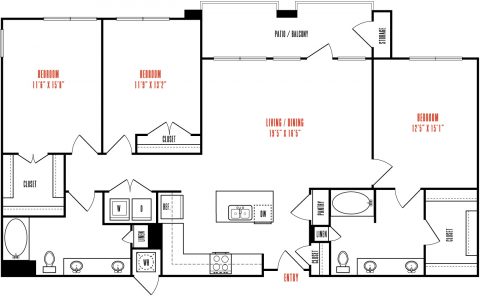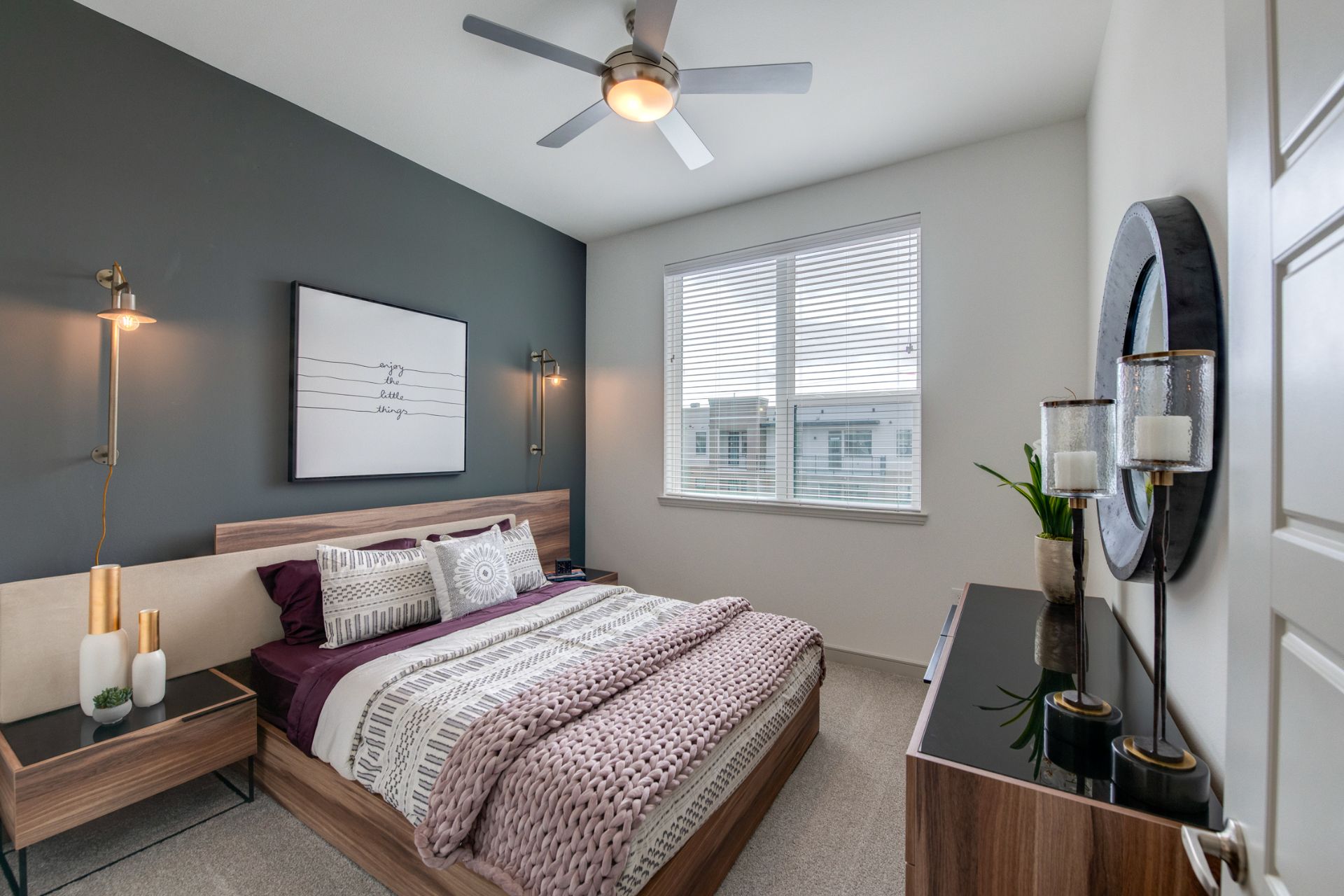
Filter by Apartment Type
S1A
Studio | 1 Bath | 600 SQ. FT.A1A
1 Bed | 1 Bath | 675 SQ. FT.A1B
1 Bed | 1 Bath | 715 SQ. FT.A1C
1 Bed | 1 Bath | 726 SQ. FT.A1D
1 Bed | 1 Bath | 738 SQ. FT.A1E
1 Bed | 1 Bath | 741 SQ. FT.A1F
1 Bed | 1 Bath | 779 SQ. FT.A1G
1 Bed | 1 Bath | 780 SQ. FT.A1H
1 Bed | 1 Bath | 830 SQ. FT.A1J
1 Bed | 1 Bath | 846 SQ. FT.A1K
1 Bed | 1 Bath | 847 SQ. FT.A1L
1 Bed | 1 Bath | 868 SQ. FT.B2A
2 Bed | 2 Bath | 1102 SQ. FT.B2B
2 Bed | 2 Bath | 1183 SQ. FT.B2C
2 Bed | 2 Bath | 1189 SQ. FT.B2D
2 Bed | 2 Bath | 1252 SQ. FT.B2E
2 Bed | 2 Bath | 1293 SQ. FT.C2A
3 Bed | 2 Bath | 1510 SQ. FT.No floor plans found
Floorplans are an artist’s rendering and may not be to scale. The landlord makes no representation or warranty as to the actual size of a unit. All square footage and dimensions are approximate, and the actual size of any unit or space may vary in dimension. The rent is not based on actual square footage in the unit and will not be adjusted if the size of the unit differs from the square footage shown. Further, actual product and specifications may vary in dimension or detail. Not all features are available in every unit. Prices and availability are subject to change. Please see a representative for details.
Open the Door to Your Happy Place in West Love
Chase your dreams. Living in a major urban center doesn’t mean you need to sacrifice comfort and space. Discover carefree bliss at West Mockingbird, a resort-inspired community nestled in the rising West Love neighborhood of Dallas. Every one, two, and three apartment home is tastefully designed to balance all the elements of your life. The possibilities are truly endless in a spacious home with striking 10 to 14-foot ceilings, a custom lighting package, and two designer color schemes. Life at West Mockingbird is a transformative experience, curated to complement your unique lifestyle. Embark on a new journey here.
