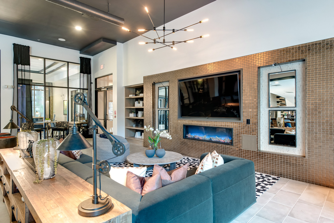
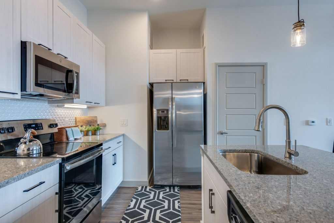
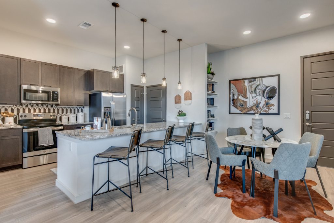
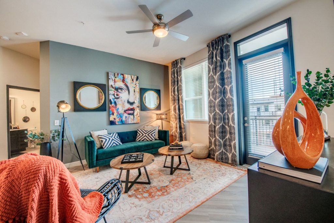
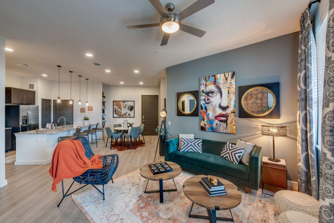
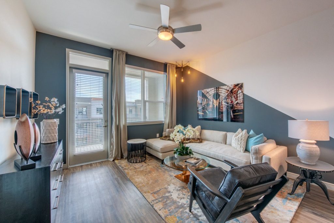
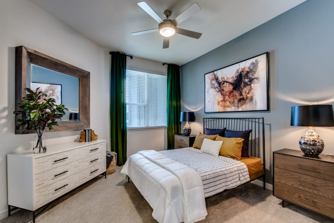
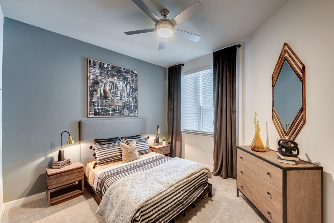
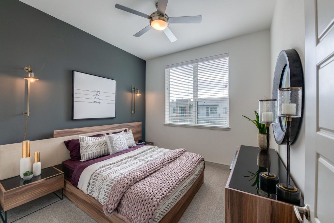
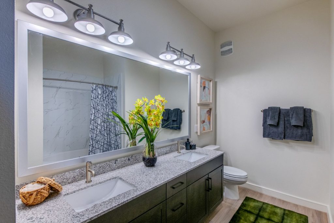
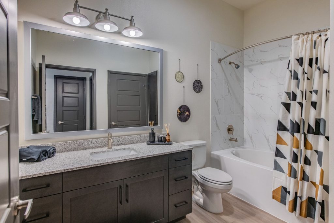
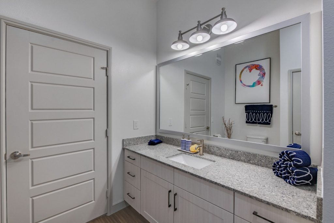
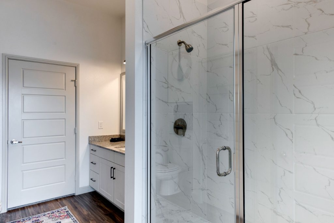
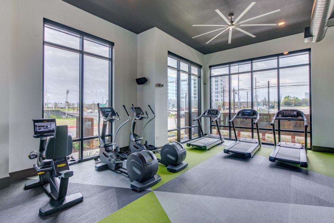
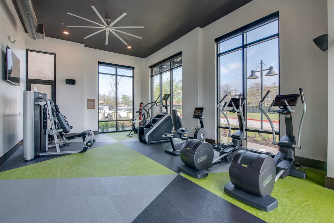
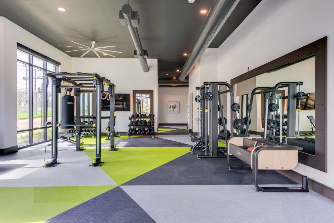
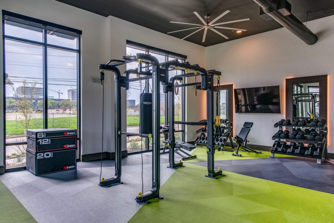
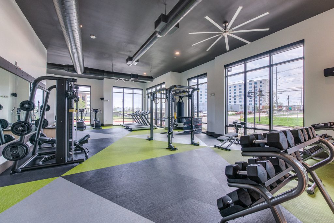
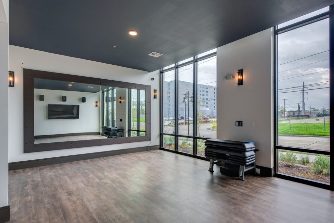
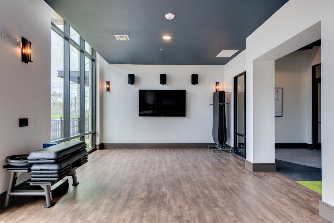
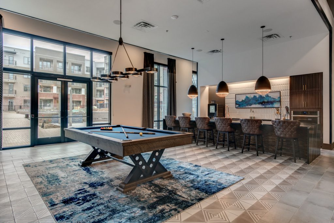
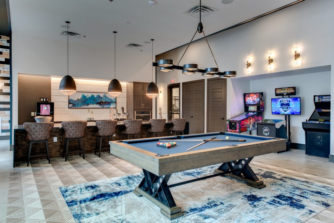
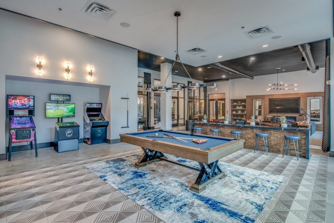
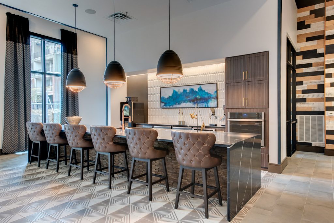
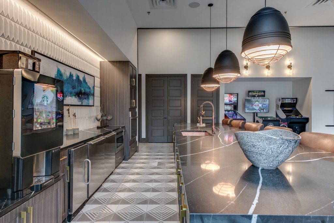
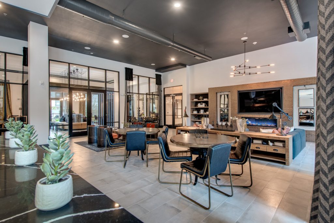
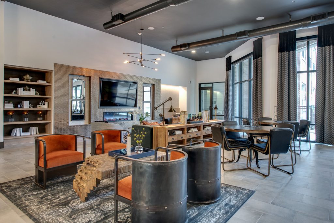
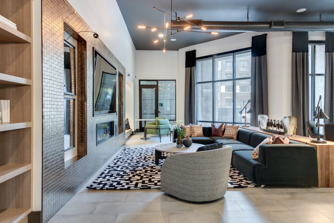
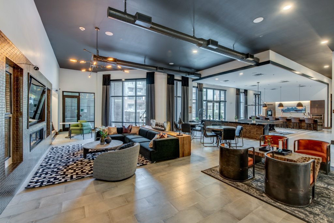
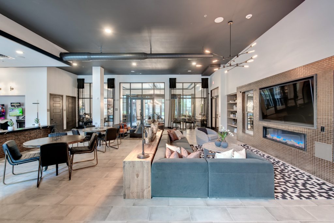
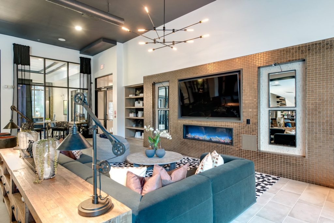
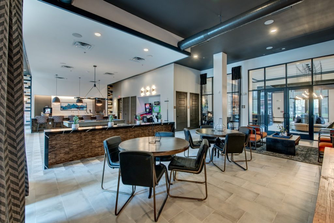
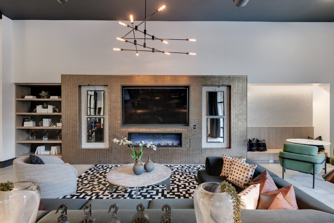
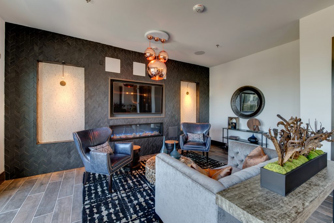
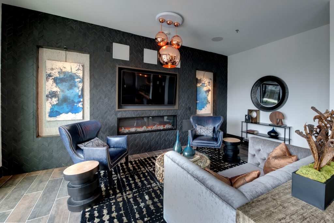
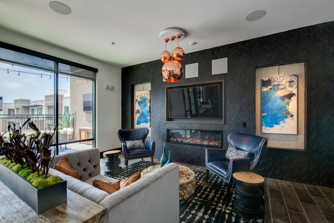
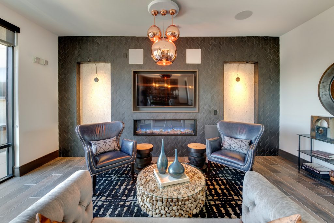
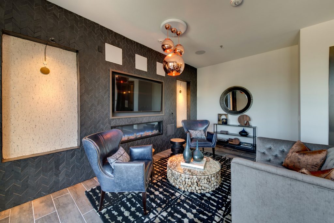
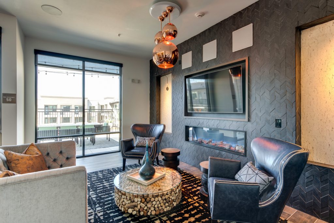
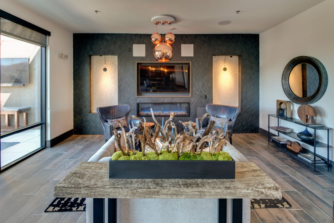
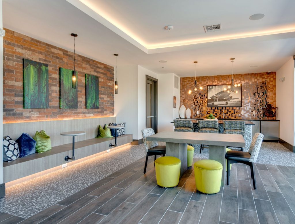
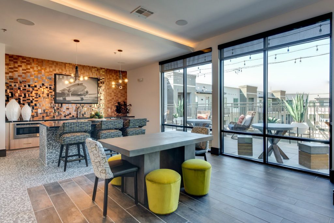
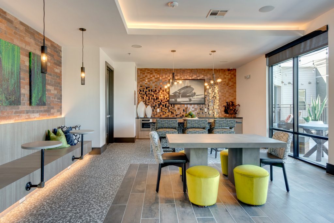
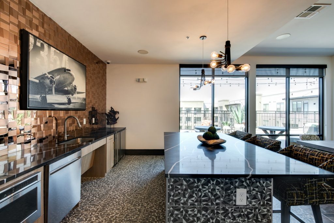
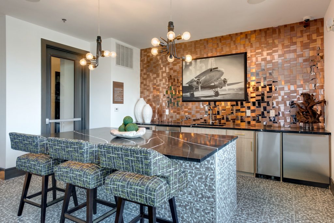
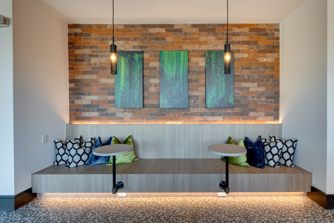
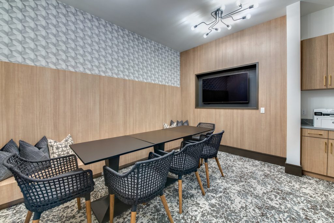
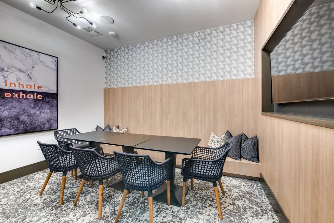
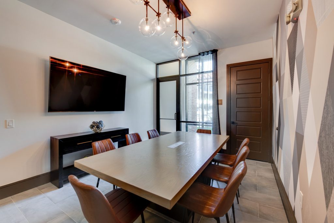
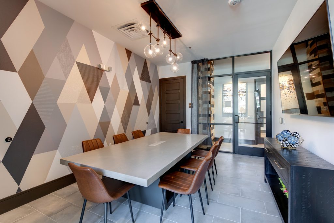
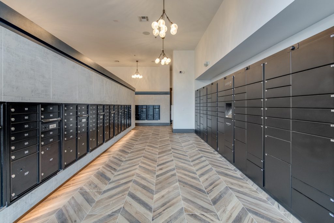
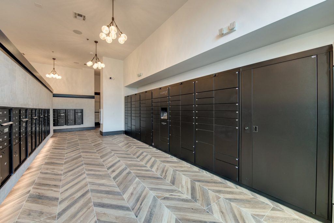
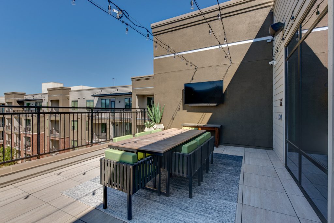
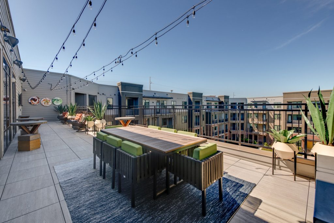
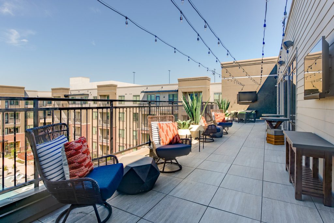
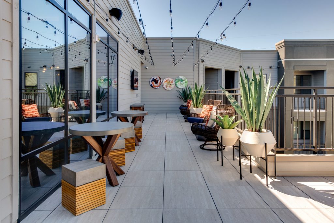
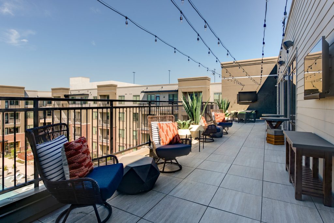
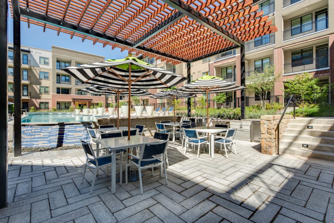
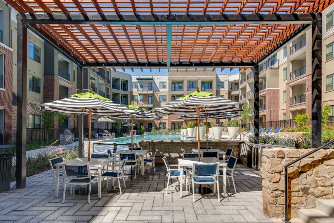
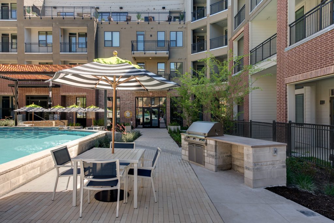
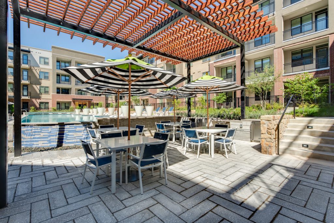
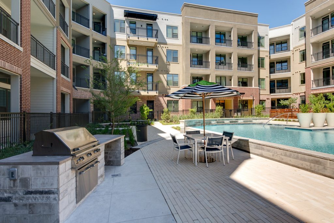
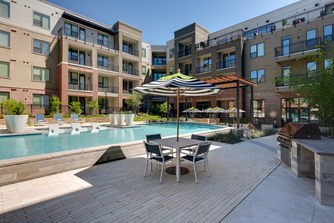
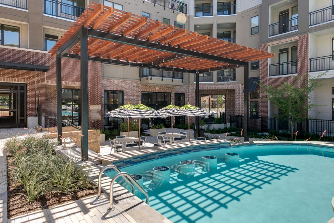
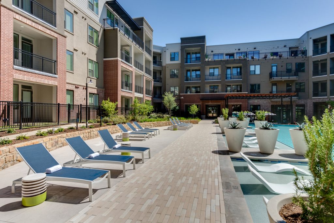
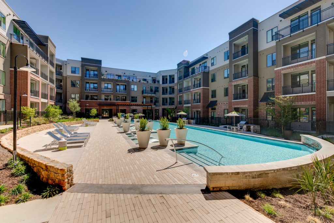
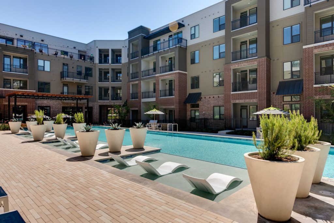
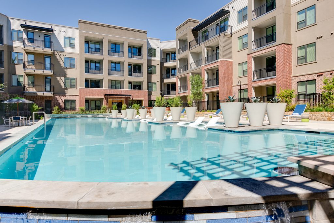
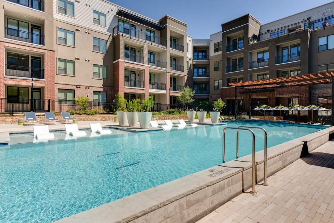
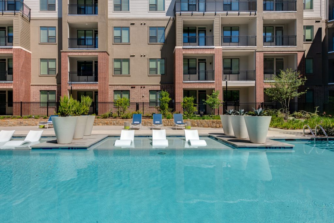
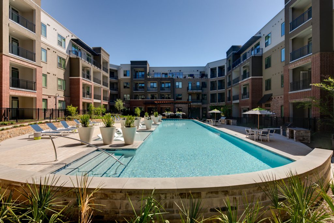
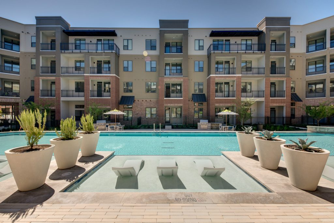
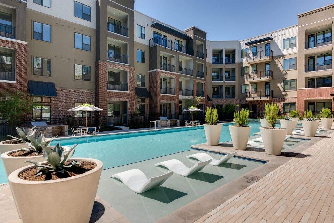
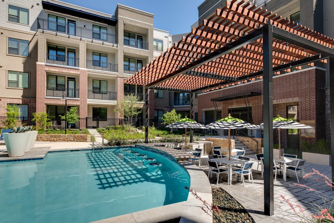
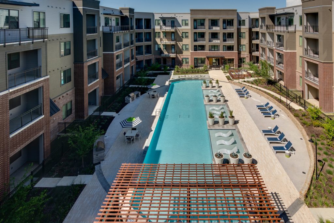
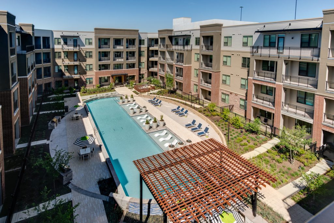
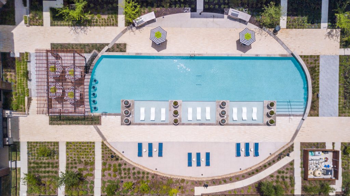
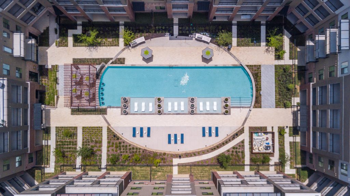
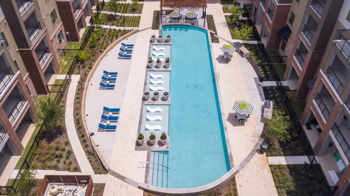
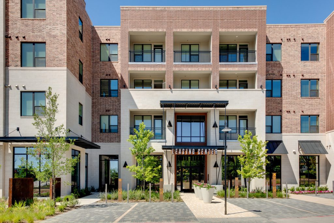
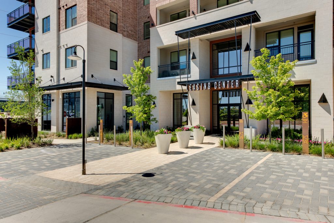
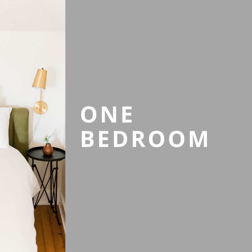 A1E floor plan. Welcome home to our A1E one bedroom, one bath floor plan. Enter into an open concept kitchen and living room with wood-style flooring. The kitchen includes stainless steel appliances, granite countertops, white cabinets, a pantry, and an island with an undermount, single basin sink and bar stool seating. You can’t beat a nice spacious living room. The A1E has just that. Off the living room is a door leading to a balcony. Step out on your spacious balcony to get some fresh air. Between the kitchen and the living room is a hallway leading to the bedroom with light carpet flooring and direct access to the bathroom. King sized bed? No problem. It’ll fit just right in our spacious bedroom. Our A1E floor plan does feature a stand-up shower, vanity sink area, and your walk-in closet. The walk-in closet has carpet flooring, and the bathroom has wood-style flooring. The bathroom also has a utility closet with a stacked washer and dryer, and a door leading to the main living area. West Mockingbird logo. Come visit us here at West Mockingbird. Powered by Realync. ADA accessible and fair housing symbols. This person/entity is an equal housing opportunity provider pledged to uphold the letter and spirit of federal, state, and local fair housing laws.
A1E floor plan. Welcome home to our A1E one bedroom, one bath floor plan. Enter into an open concept kitchen and living room with wood-style flooring. The kitchen includes stainless steel appliances, granite countertops, white cabinets, a pantry, and an island with an undermount, single basin sink and bar stool seating. You can’t beat a nice spacious living room. The A1E has just that. Off the living room is a door leading to a balcony. Step out on your spacious balcony to get some fresh air. Between the kitchen and the living room is a hallway leading to the bedroom with light carpet flooring and direct access to the bathroom. King sized bed? No problem. It’ll fit just right in our spacious bedroom. Our A1E floor plan does feature a stand-up shower, vanity sink area, and your walk-in closet. The walk-in closet has carpet flooring, and the bathroom has wood-style flooring. The bathroom also has a utility closet with a stacked washer and dryer, and a door leading to the main living area. West Mockingbird logo. Come visit us here at West Mockingbird. Powered by Realync. ADA accessible and fair housing symbols. This person/entity is an equal housing opportunity provider pledged to uphold the letter and spirit of federal, state, and local fair housing laws.
Everyday Living Made Extraordinary in Dallas, TX
Picture your life, elevated. West Mockingbird brings uncompromising comfort to every moment. Allow us to introduce you to a new way to live in a fast-paced modern environment. Savor all of the conveniences of Downtown Dallas while basking in total tranquility whenever your spirit calls for it. 24-hour Fitness Studio. Onsite mini market. Resident-exclusive clubhouse. Secured package lockers. Treat yourself to sophisticated finishes, unparalleled service, and a resort-inspired amenity collection for you and your furry friend to enjoy every day.